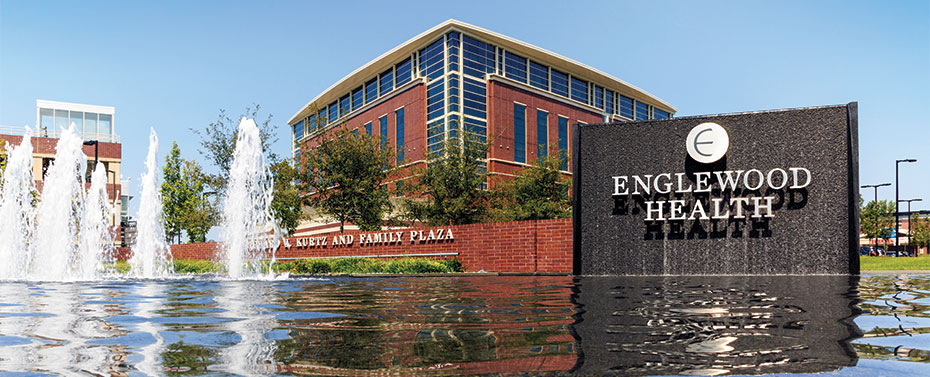The 1900s

A second expansion completed in 1901 accommodated a Men’s Ward and a Women’s Ward, each with 12 beds, and a Children’s Ward with eight beds. In addition, there were nine nurses’ rooms with sitting rooms and an isolation room, dispensary, operating room, dining room, kitchen and other rooms. In 1906, the hospital purchased more land on its north side to provide a receiving ward, a maternity ward, a new isolation room, new dining room, new kitchen and laundry. Growth continued to strain facilities, spurring the need for another expansion. The hospital’s first building fund campaign raised $133,000, and in 1915, a new three-story brick building and a contagious disease pavilion opened.
During the World War I years, the hospital fought many epidemics: infantile paralysis in 1916, scarlet fever in 1917, and the influenza epidemic in 1918, which cost 30 million lives worldwide. Following the epidemic, hospital officials expanded the nursing program and provided adequate housing facilities for the nurses in training. The Englewood Inn and the property on which the medical center now stands were donated to the hospital for this purpose. Pierce Hall, as it was known, was home to the Englewood nurses until the completion of a new facility in 1929.
Population growth in the Northern Valley soon resulted in severe overcrowding, which induced a major new building program in 1923. One million dollars was raised to build and equip new facilities, and in 1925, the hospital moved into what is now the East Wing.
